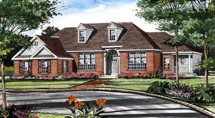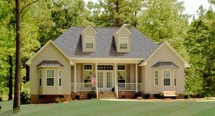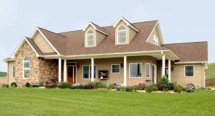Ranch Style Plans and Home Designs
-
Ranch
home plans for today's lifestyles.
If you are searching for Ranch Style Plans, you're on the
right site! Our amazing collection of Ranch Style Home Plans
offer something for everyone. The Ranch Style Designs you
see are based on the legendary experience of Jerold Axelrod,
Architect. As one of the most respected architects in the
United States, Mr. Axelrod's design philosophy for Ranch Style
Plans is based on the 3 F's, Functional, Flawless, and Furnishible
floorplans. The designs are built around today's lifestyles
and are easy to build. Take a moment and find that perfect,
ranch style plan. It's so easy to find that perfect home plan,
right here....from Perfect Home Plans. | |
|
| Start
your ranch style plans search here or browse our featured plans
below! |
Featured
Ranch Style Plans |
 |
Luxurious,
Sprawling, Spectacular Ranch
This luxurious, sprawling brick home features elegantly zoned
living spaces. See plan no: 5560 for a clapboard version. The
entry foyer separates the formal living rm. and dining rm.,which
each feature an 11 ft stepped ceiling. Continuing to the rear,
the interior highlight is a sensational great room, featuring
a fireplace, built-ins, a 10'-7' high stepped ceiling and access
to a covered rear porch. |
 |
Formal
Façade for Affordable Ranch
Formally balanced with twin dormers, gables and bay windows
flanking a columned porch, this home's charming exterior complements
its informal interior. I designed every square inch of this
interior to maximize it's modest size. The easily furnished
central Great Room boasts a 10 ft high ceiling, fireplace, built-in
cabinets and windows overlooking the covered rear porch. |
 |
Another
Three-Tiered Ranch
The hipped sides of this three tiered roof add a sense of formality
to this practical three bedroom ranch. Columns outline this
beautiful home's living room and dining room, adding to the
feeling of elegance. The deck is cleverly designed to offer
an outdoor retreat -- complete with a hot tub -- off the master
suite. The master suite also includes a private bath, while
two additional bedrooms and a full bath complete the sleeping
wing. |
How to
Buy
Your new ranch style plans may be
just a click away, so don't waste time searching through tens
of thousands of home plans. Whatever you are searching for
is here, one
story homes, luxury
home plans, small
house plans. They are all here in every style -- country
house plans, traditional
house plans, French
country house plans, Mediterranean
home plans, house plans, and more...
|
|
|

