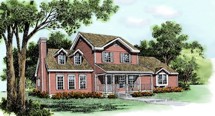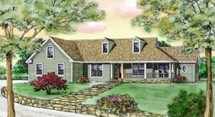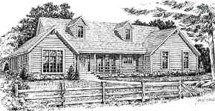Farmhouse Plans and Home Designs
-
Charming
farmhouse designs for easy country living.
If you are searching for farmhouse plans, you're on the right
site! Our amazing collection of farmhouse plans offers something
for everyone. The Farmhouse Designs you see are based on the
legendary experience of Jerold Axelrod, Architect. As one
of the most respected architects in the United States, Mr.
Axelrod's farmhouse design philosophy is based on the 3 F's,
Functional, Flawless, and Furnishible floorplans. The designs
are built around today's lifestyles and are easy to build.
Take a moment and find that perfect, farmhouse plan. It's
so easy to find that perfect home plan, right here....from
Perfect Home Plans. | |
|
| Begin
a farmhouse plans search now by clicking here or browse our
featured plans below! |
Featured
Farmhouse Plans |
 |
Traditional
Farmhouse is Thoroughly Modern
A beautiful circular staircase dominates the foyer, with a dining
room on the right and a living room with heat-circulating fireplace
on the left. The family room has the second heat-circulating
fireplace as well as a sliding glass door to the side porch.
The kitchen has lots of counterspace and is mere steps away
from both the formal dining room and the dinette. |
 |
Ranch
Features Fabulous Floor Plan plus Expansion
Great spatial organization distinguishes this upscale three
bedroom ranch. I created the private sitting room off the master
to become a separated office if you choose. The informal rear
living zone is distinctively shaped; this space is one contiguous
flowing entertaining area, where each function is defined yet
visually connected. A bonus loft over the garage can be further
expanded. |
 |
Relaxing
Rustic Respite
The rustic exterior of this country-style home is accented by
its gabled roof, decorative dormers, log cabin siding and covered
porch. The modern interior features include a spacious Great
Room with a tray ceiling, wet bar, fireplace and access to the
screened porch. The L-shaped kitchen opens to the sunny, bayed-window
dining room. The master suite has a tray ceiling, walk-in closet,
sunny bayed-window sitting area, whirlpool tub, separate shower
and dual sinks. |
How to
Buy
Your new farmhouse plans may be
just a click away, so don't waste time searching through tens
of thousands of home plans. Whatever you are searching for
is here, one
story homes, luxury
home plans, small
house plans. They are all here in every style -- country
house plans, traditional
house plans, French
country house plans, Mediterranean
home plans, house plans, and more...
|
|
|

