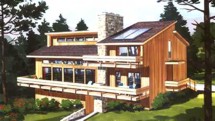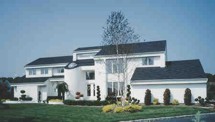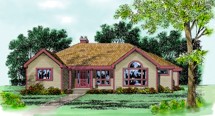Modern Home Plans and Home Designs
-
Our
dramatic plans are the latest in modern home design.
If you are searching for modern home plans, you're on the
right site! Our amazing collection of modern homes plans offers
something for everyone. The Modern Home Designs you see are
based on the legendary experience of Jerold Axelrod, Architect.
As one of the most respected architects in the United States,
Mr. Axelrod's Modern Home Plans’ design philosophy is
based on the 3 F's, Functional, Flawless, and Furnishible
floorplans. The designs are built around today's lifestyles
and are easy to build. Take a moment and find that perfect,
modern home plan. It's so easy to find that perfect home plan,
right here....from Perfect Home Plans | |
|
| Begin
a modern home plans search now by clicking here or browse our
featured plans below! |
Featured
Modern Home Plans |
 |
Dramatic
Leisure Home with Opt. Walk-Out Basement
You can access a deck from almost every room in this home. A
balcony overlooks the spacious living room, which has a cozy
heat-circulating fireplace. The U-shaped kitchen is next to
the dining/family room. The master bedroom has a heat-circulating
fireplace, a walk-in closet and a private bath. A bedroom on
the main floor accesses a half bath; a bedroom on the second
floor accesses a second full bath. |
 |
2nd
Floor Family Room and Opt. Guest Suite
This dramatic contemporary home offers a skylighted family room
on the upper floor. Dramatic ceilings, soaring volume and window
walls abound throughout this dramatic contemporary home. An
upper-floor bridge overlooks the living room and the foyer.
The blueprints include a 500 sq. ft. optional guest suite that
can be built above the master suite and den, as pictured in
the photo. |
 |
Great
Liveability in Split Bedroom Plan
The smart looking post-modern style ranch boasts a great floor
plan. A dramatic open living/entertaining area is the focal
center of the home; it is flanked by bedrooms on both sides,
with the vaulted master enjoying a separate, private location.
Although only 1554 sqare feet the home feels and lives much
larger. If you prefer a more traditional façade that
is easily changed in the field. |
How to
Buy
Your new modern home design may
be just a click away, so don't waste time searching through
tens of thousands of home plans. Whatever you are searching
for is here, one
story homes, luxury
home plans, small
house plans. They are all here in every style -- country
house plans, traditional
house plans, French
country house plans, Mediterranean
home plans, house plans, and more...
|
|
|

